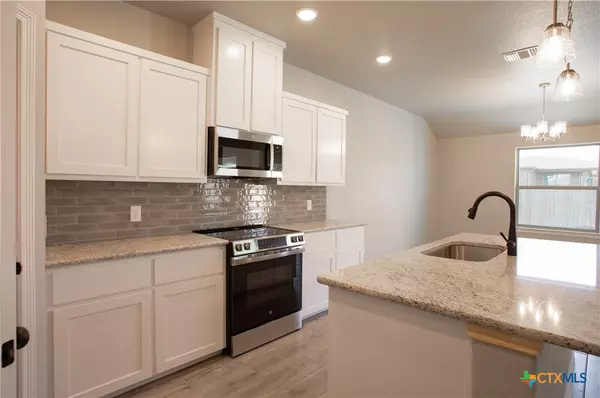
3217 Digby DR Belton, TX 76513
4 Beds
3 Baths
2,095 SqFt
UPDATED:
Key Details
Property Type Single Family Home
Sub Type Single Family Residence
Listing Status Active
Purchase Type For Sale
Square Footage 2,095 sqft
Price per Sqft $175
Subdivision Sendero Estates
MLS Listing ID 574318
Style Traditional
Bedrooms 4
Full Baths 2
Half Baths 1
HOA Y/N No
Year Built 2025
Lot Size 8,015 Sqft
Acres 0.184
Property Sub-Type Single Family Residence
Property Description
Enjoy outdoor living on the oversized covered patio, perfect for relaxing or entertaining. Conveniently located near shopping, dining, and schools, this home offers both comfort and accessibility. Don't miss out on this incredible
opportunity-schedule your showing today!
Location
State TX
County Bell
Interior
Interior Features All Bedrooms Down, Built-in Features, Ceiling Fan(s), Crown Molding, Double Vanity, Garden Tub/Roman Tub, Open Floorplan, Storage, Separate Shower, Walk-In Closet(s), Custom Cabinets, Granite Counters, Kitchen/Dining Combo, Pantry, Solid Surface Counters
Heating Central, Fireplace(s)
Cooling Central Air, 1 Unit
Flooring Carpet, Tile
Fireplaces Type Living Room, Wood Burning
Fireplace Yes
Appliance Dishwasher, Electric Cooktop, Electric Water Heater, Disposal, Oven, Water Heater, Some Electric Appliances, Built-In Oven, Cooktop, Microwave
Laundry Laundry Room
Exterior
Exterior Feature Covered Patio, Porch
Parking Features Attached, Door-Multi, Garage
Garage Spaces 3.0
Fence Back Yard, Privacy, Wood
Pool None
Community Features None
View Y/N No
Water Access Desc Public
View None
Roof Type Composition,Shingle
Porch Covered, Patio, Porch
Building
Lot Description Sprinklers In Rear, Sprinklers In Front, < 1/4 Acre
Entry Level One
Foundation Slab
Sewer Public Sewer
Water Public
Architectural Style Traditional
Level or Stories One
Schools
School District Belton Isd
Others
Tax ID 502153
Security Features Smoke Detector(s)
Acceptable Financing Cash, Conventional, FHA, VA Loan
Listing Terms Cash, Conventional, FHA, VA Loan
Special Listing Condition Builder Owned


Kimberly Habermehl
Tx Broker/Owner & FL Broker Assoc. | License ID: TX 449903, FL BK3393534





