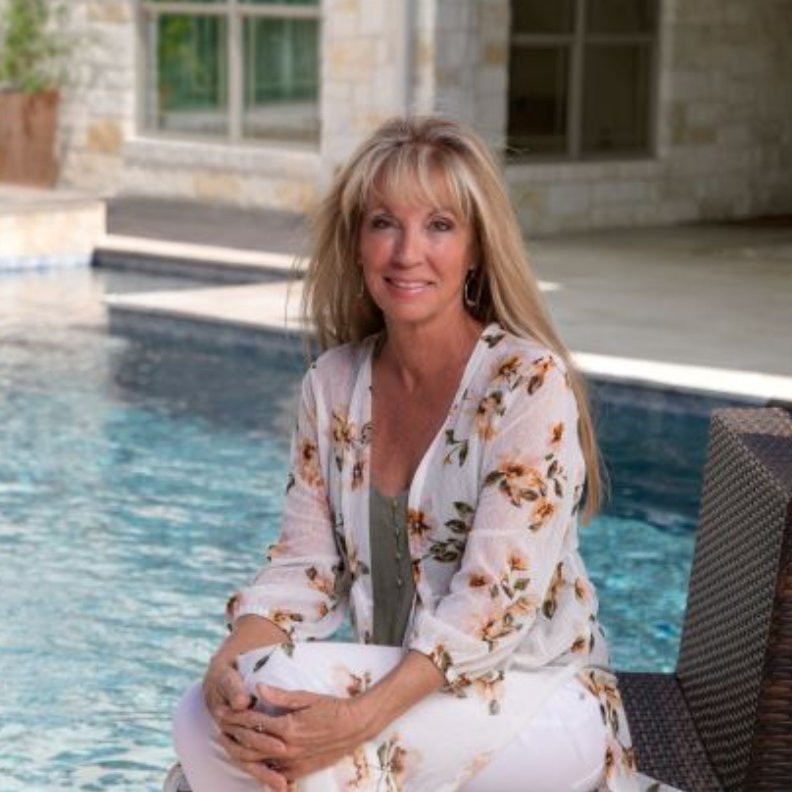
220 Fillmore Falls Cibolo, TX 78108
4 Beds
3 Baths
2,872 SqFt
UPDATED:
Key Details
Property Type Single Family Home
Sub Type Single Family Detached
Listing Status Active
Purchase Type For Sale
Square Footage 2,872 sqft
Price per Sqft $208
Subdivision Buffalo Crossing
MLS Listing ID 1870540
Style One Story
Bedrooms 4
Full Baths 3
HOA Fees $800/ann
Year Built 2025
Annual Tax Amount $1
Tax Year 2024
Lot Size 9,147 Sqft
Acres 0.21
Property Sub-Type Single Family Detached
Property Description
Location
State TX
County Guadalupe
Area 2705
Rooms
Family Room 18X16
Master Bathroom Tub/Shower Separate, Double Vanity
Master Bedroom Walk-In Closet, Multi-Closets, Full Bath
Dining Room 13X12
Kitchen 17X16
Interior
Heating Central
Cooling One Central
Flooring Carpeting, Ceramic Tile, Laminate
Inclusions Ceiling Fans, Washer Connection, Dryer Connection, Cook Top, Built-In Oven, Gas Cooking, Disposal, Dishwasher, Pre-Wired for Security, Gas Water Heater, Garage Door Opener, In Wall Pest Control, Plumb for Water Softener, Custom Cabinets, 2+ Water Heater Units
Exterior
Parking Features Three Car Garage
Pool None
Amenities Available Controlled Access, Pool, Clubhouse, Park/Playground, Jogging Trails, Bike Trails, BBQ/Grill
Roof Type Composition
Private Pool N
Building
Lot Description Corner
Faces North,East
Story 1
Foundation Slab
Sewer City
Water City
Schools
Elementary Schools Wiederstein
Middle Schools Dobie J. Frank
High Schools Byron Steele High
School District Schertz-Cibolo-Universal City Isd
Others
Acceptable Financing Conventional, FHA, VA, TX Vet, Cash
Listing Terms Conventional, FHA, VA, TX Vet, Cash


Kimberly Habermehl
Tx Broker/Owner & FL Broker Assoc. | License ID: TX 449903, FL BK3393534





