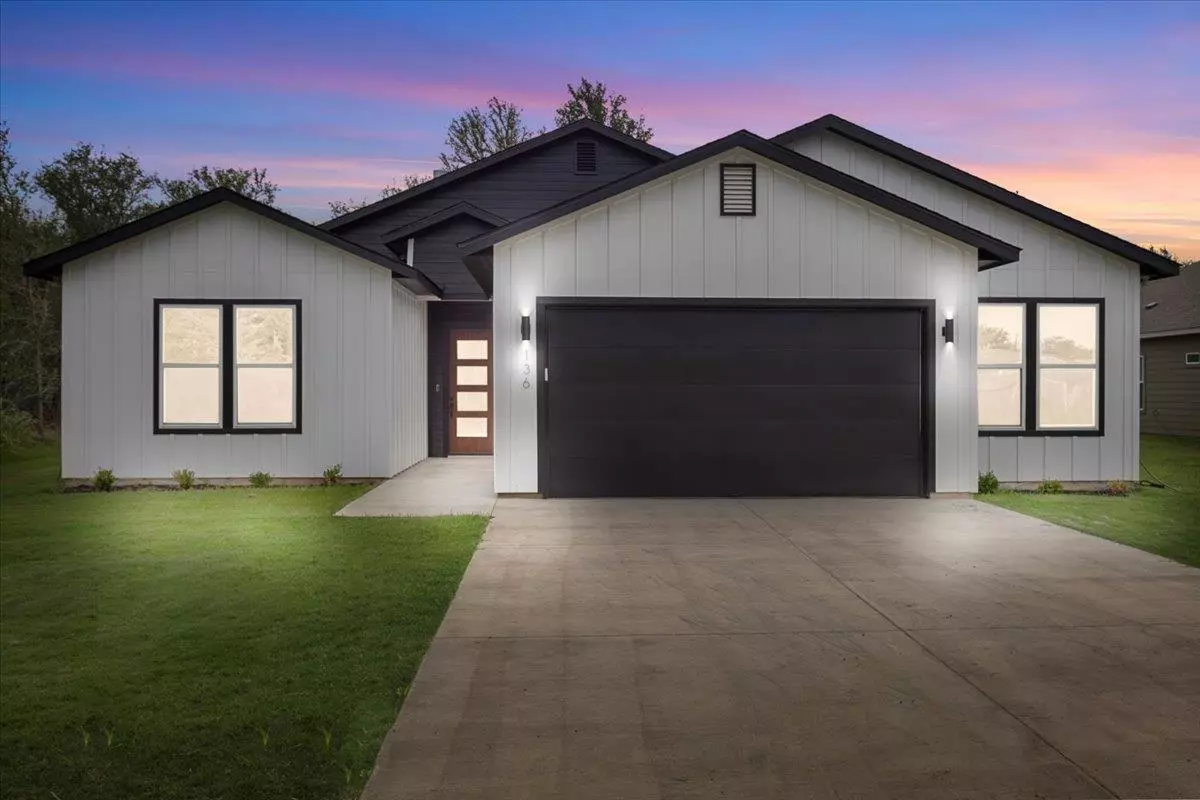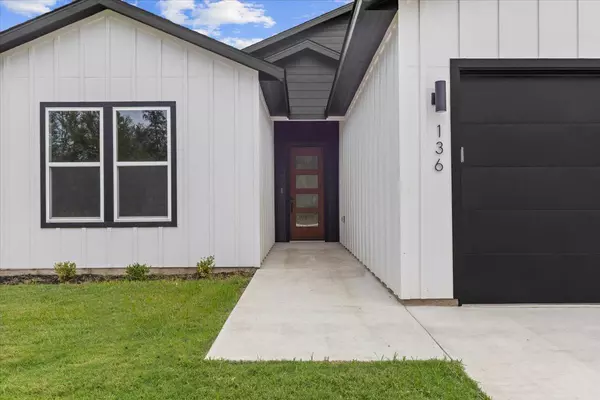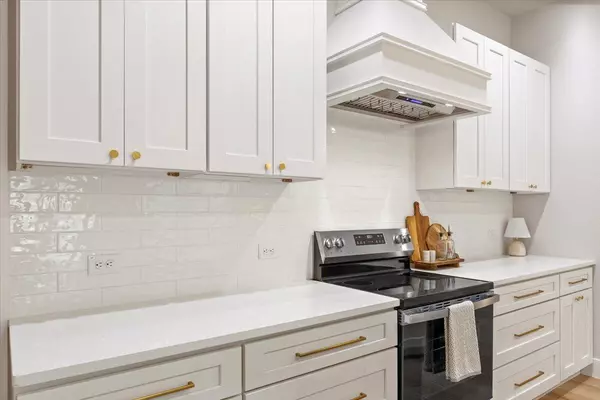
136 E Pauwela LN Bastrop, TX 78602
3 Beds
2 Baths
2,224 SqFt
UPDATED:
Key Details
Property Type Single Family Home
Sub Type Single Family Residence
Listing Status Active
Purchase Type For Sale
Square Footage 2,224 sqft
Price per Sqft $206
Subdivision Tahitian Village,
MLS Listing ID 1904849
Bedrooms 3
Full Baths 2
HOA Y/N Yes
Year Built 2025
Annual Tax Amount $5,455
Tax Year 2025
Lot Size 10,541 Sqft
Acres 0.242
Property Sub-Type Single Family Residence
Source actris
Property Description
Inside, a welcoming mudroom and landing area keep daily life organized, while the open-concept living and dining spaces—anchored by a cozy fireplace—create the perfect setting for entertaining. Elegant tile flooring, multiple seating and serving areas, and stunning backyard views add warmth and sophistication. A spacious laundry room with a sink enhances convenience and function.
The owner's suite provides a peaceful sanctuary, featuring plush carpeting, dual vanities, an oversized shower with dual shower heads, and a walk-in closet large enough to be its own room. Two additional bedrooms, also carpeted for comfort, are positioned on the opposite side of the home with a flexible office in between—offering excellent privacy for guests or family.
Soaring 10-foot ceilings, 8-foot solid wood doors, and premium finishes reflect the builder's elevated standards throughout. With no interior steps and a 1-2-10 builder warranty, this move-in-ready home delivers lasting quality, style, and livability.
Virtual fence added to select photos.
Location
State TX
County Bastrop
Area Ba
Rooms
Main Level Bedrooms 3
Interior
Interior Features Two Primary Baths, Ceiling Fan(s), Ceiling-High, Quartz Counters, Double Vanity, Eat-in Kitchen, Kitchen Island, Multiple Dining Areas, Multiple Living Areas, No Interior Steps, Open Floorplan, Pantry, Primary Bedroom on Main, Recessed Lighting, Storage, Walk-In Closet(s)
Heating Central, Fireplace(s), Hot Water
Cooling Ceiling Fan(s), Central Air, Electric, Exhaust Fan
Flooring Carpet, Tile
Fireplaces Number 1
Fireplaces Type Living Room
Fireplace Y
Appliance Electric Cooktop, Exhaust Fan, Microwave, Electric Oven, Free-Standing Electric Oven, Plumbed For Ice Maker, Self Cleaning Oven
Exterior
Exterior Feature Lighting
Garage Spaces 2.0
Fence None
Pool None
Community Features Golf, Library, Restaurant, Tennis Court(s), Trail(s)
Utilities Available Cable Available, Cable Connected, Electricity Available, Electricity Connected, Phone Available, Water Available, Water Connected
Waterfront Description None
View Neighborhood
Roof Type Shingle
Accessibility None
Porch Covered, Rear Porch
Total Parking Spaces 4
Private Pool No
Building
Lot Description Cleared, Front Yard, Level, Public Maintained Road, Trees-Large (Over 40 Ft), Trees-Medium (20 Ft - 40 Ft)
Faces Southwest
Foundation Slab
Sewer Aerobic Septic
Water Public
Level or Stories One
Structure Type Concrete,Frame,HardiPlank Type,Blown-In Insulation,Radiant Barrier
New Construction Yes
Schools
Elementary Schools Emile
Middle Schools Bastrop
High Schools Bastrop
School District Bastrop Isd
Others
HOA Fee Include Common Area Maintenance
Restrictions Deed Restrictions
Ownership Fee-Simple
Acceptable Financing Cash, Conventional, FHA, VA Loan
Tax Rate 1.57
Listing Terms Cash, Conventional, FHA, VA Loan
Special Listing Condition Standard
Virtual Tour https://www.propertypanorama.com/instaview/aus/1904849

Kimberly Habermehl
Tx Broker/Owner & FL Broker Assoc. | License ID: TX 449903, FL BK3393534





