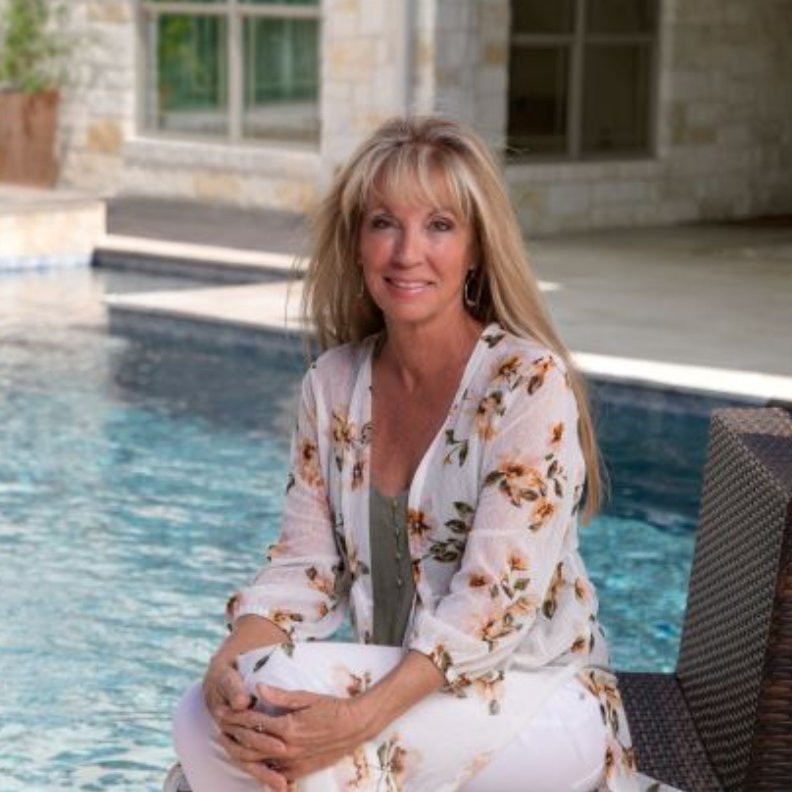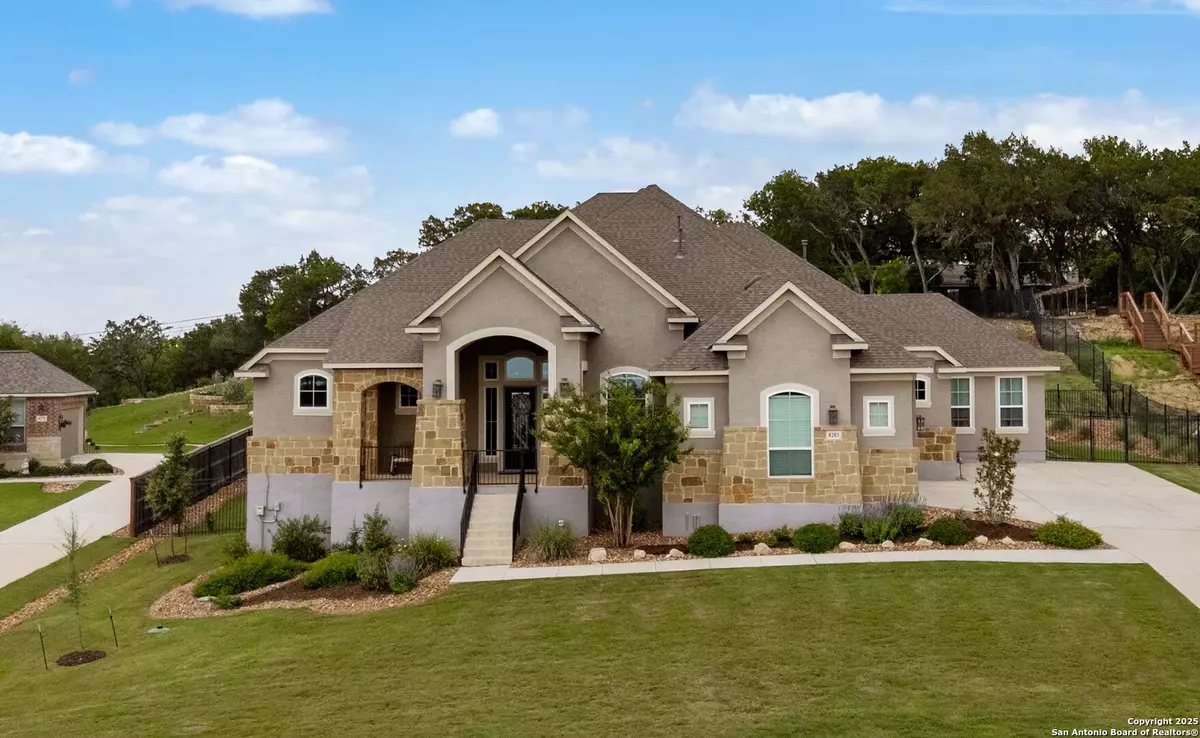
8283 Apache Frst Garden Ridge, TX 78266
4 Beds
4 Baths
3,207 SqFt
UPDATED:
Key Details
Property Type Single Family Home
Sub Type Single Family Detached
Listing Status Active
Purchase Type For Sale
Square Footage 3,207 sqft
Price per Sqft $247
Subdivision Woodlands Of Garden Ridge - Co
MLS Listing ID 1872795
Style One Story,Traditional
Bedrooms 4
Full Baths 3
Half Baths 1
HOA Fees $250/qua
Year Built 2020
Annual Tax Amount $13,194
Tax Year 2024
Lot Size 0.760 Acres
Acres 0.76
Property Sub-Type Single Family Detached
Property Description
Location
State TX
County Comal
Area 2612
Rooms
Master Bathroom Tub/Shower Separate, Separate Vanity, Garden Tub
Master Bedroom Split, DownStairs, Walk-In Closet, Ceiling Fan, Full Bath
Dining Room 14X13
Kitchen 18X17
Interior
Heating Central
Cooling Two Central
Flooring Carpeting, Laminate
Inclusions Ceiling Fans, Washer Connection, Dryer Connection, Cook Top, Built-In Oven, Self-Cleaning Oven, Microwave Oven, Gas Cooking, Disposal, Dishwasher, Ice Maker Connection, Smoke Alarm, Gas Water Heater, Garage Door Opener, Plumb for Water Softener, Solid Counter Tops, Custom Cabinets
Exterior
Exterior Feature Covered Patio, Deck/Balcony, Privacy Fence, Partial Sprinkler System, Double Pane Windows
Parking Features Three Car Garage
Pool None
Amenities Available Controlled Access
Roof Type Composition
Private Pool N
Building
Lot Description Bluff View
Story 1
Foundation Slab
Sewer Septic
Water Water System
Schools
Elementary Schools Garden Ridge
Middle Schools Danville Middle School
High Schools Davenport
School District Comal
Others
Miscellaneous Company Relocation
Acceptable Financing Conventional, VA, TX Vet, Cash
Listing Terms Conventional, VA, TX Vet, Cash
Virtual Tour https://listings.atg.photography/videos/019741ef-a110-715e-b6b8-0cf0ee2ec7de


Kimberly Habermehl
Tx Broker/Owner & FL Broker Assoc. | License ID: TX 449903, FL BK3393534





