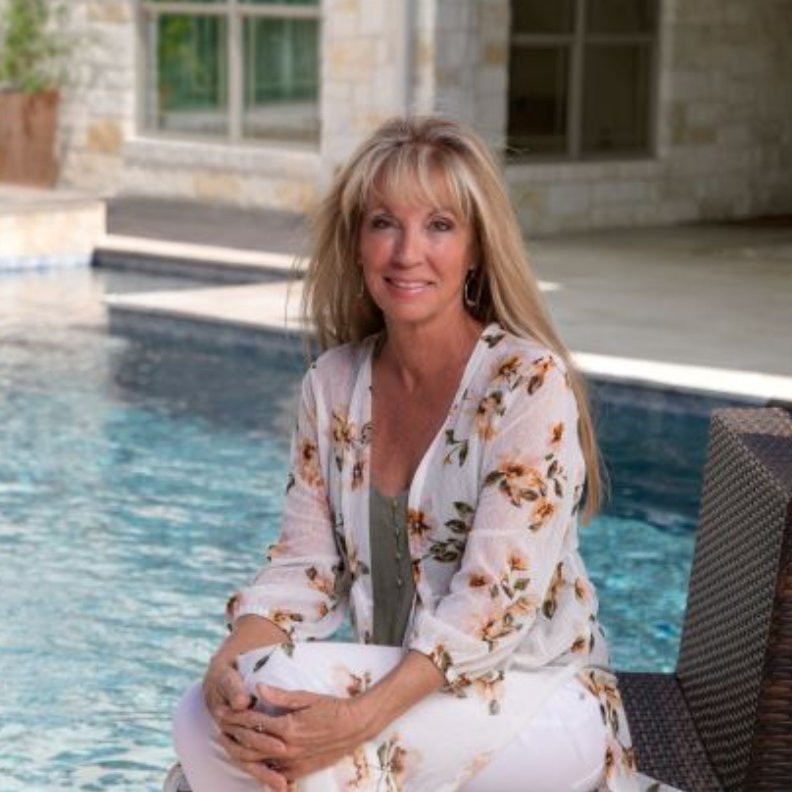
415 Field Fox Cibolo, TX 78108
5 Beds
4 Baths
3,118 SqFt
UPDATED:
Key Details
Property Type Single Family Home
Sub Type Single Family Detached
Listing Status Active
Purchase Type For Sale
Square Footage 3,118 sqft
Price per Sqft $177
Subdivision Foxbrook
MLS Listing ID 1873914
Style Two Story
Bedrooms 5
Full Baths 3
Half Baths 1
HOA Fees $552/ann
Year Built 2025
Annual Tax Amount $1
Tax Year 2024
Lot Size 7,840 Sqft
Acres 0.18
Property Sub-Type Single Family Detached
Property Description
Location
State TX
County Guadalupe
Area 2705
Rooms
Family Room 15X14
Master Bathroom Tub/Shower Separate, Separate Vanity, Double Vanity
Master Bedroom DownStairs, Walk-In Closet, Multi-Closets, Ceiling Fan, Full Bath
Dining Room 12X11
Kitchen 12X11
Interior
Heating Central
Cooling One Central
Flooring Carpeting, Vinyl
Inclusions Washer Connection, Dryer Connection, Cook Top, Built-In Oven, Microwave Oven, Stove/Range, Gas Cooking, Disposal, Dishwasher, Smoke Alarm, Electric Water Heater, In Wall Pest Control, Plumb for Water Softener
Exterior
Exterior Feature Covered Patio, Privacy Fence, Sprinkler System, Double Pane Windows, Has Gutters
Parking Features Two Car Garage
Pool None
Amenities Available Pool, Tennis, Clubhouse, Park/Playground, Jogging Trails, BBQ/Grill, Basketball Court
Roof Type Composition
Private Pool N
Building
Faces North,East
Story 2
Foundation Slab
Sewer City
Water City
Schools
Elementary Schools John A Sippel
Middle Schools Dobie J. Frank
High Schools Byron Steele High
School District Schertz-Cibolo-Universal City Isd
Others
Acceptable Financing Conventional, FHA, VA, TX Vet, Cash
Listing Terms Conventional, FHA, VA, TX Vet, Cash


Kimberly Habermehl
Tx Broker/Owner & FL Broker Assoc. | License ID: TX 449903, FL BK3393534





