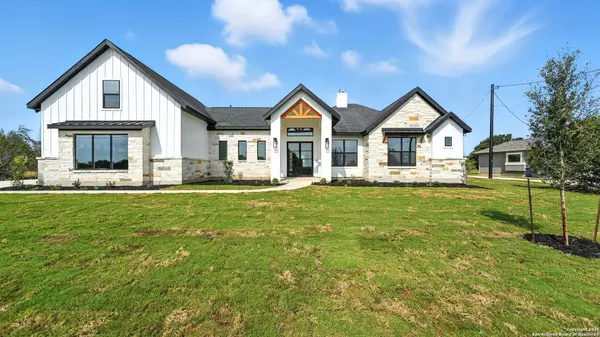
306 Toucan Spring Branch, TX 78070
4 Beds
4 Baths
3,109 SqFt
UPDATED:
Key Details
Property Type Single Family Home
Sub Type Single Family Detached
Listing Status Active
Purchase Type For Sale
Square Footage 3,109 sqft
Price per Sqft $271
Subdivision Mystic Shores
MLS Listing ID 1895876
Style One Story,Split Level,Texas Hill Country
Bedrooms 4
Full Baths 3
Half Baths 1
HOA Fees $414/ann
Year Built 2025
Annual Tax Amount $1,429
Tax Year 2024
Lot Size 1.020 Acres
Acres 1.02
Property Sub-Type Single Family Detached
Property Description
Location
State TX
County Comal
Area 2607
Rooms
Master Bathroom Tub/Shower Separate, Double Vanity, Garden Tub
Master Bedroom Walk-In Closet, Ceiling Fan, Full Bath
Dining Room 15X11
Kitchen 11X16
Interior
Heating Central, 2 Units
Cooling Two Central
Flooring Carpeting, Ceramic Tile, Wood
Inclusions Ceiling Fans, Washer Connection, Dryer Connection, Cook Top, Built-In Oven, Self-Cleaning Oven, Gas Cooking, Disposal, Dishwasher, Smoke Alarm, Pre-Wired for Security, Gas Water Heater, Garage Door Opener, Plumb for Water Softener, Solid Counter Tops, Double Ovens, Custom Cabinets
Exterior
Exterior Feature Covered Patio, Sprinkler System, Has Gutters, Mature Trees
Parking Features Three Car Garage, Attached, Side Entry, Oversized
Pool None
Amenities Available Waterfront Access, Pool, Tennis, Clubhouse, Park/Playground, Jogging Trails, Sports Court, Bike Trails, BBQ/Grill, Basketball Court, Volleyball Court, Lake/River Park, Boat Ramp
Roof Type Composition
Private Pool N
Building
Lot Description 1 - 2 Acres, Partially Wooded, Mature Trees (ext feat), Level
Story 1
Foundation Slab
Sewer Septic, City
Water City
Schools
Elementary Schools Mountain Valley
Middle Schools Mountain Valley
High Schools Canyon Lake
School District Comal
Others
Acceptable Financing Conventional, VA, Cash
Listing Terms Conventional, VA, Cash


Kimberly Habermehl
Tx Broker/Owner & FL Broker Assoc. | License ID: TX 449903, FL BK3393534





