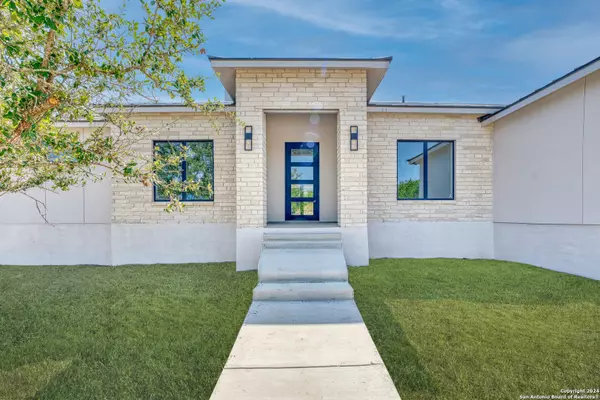
11010 nina San Antonio, TX 78255
4 Beds
3 Baths
2,948 SqFt
Open House
Fri Oct 24, 5:00pm - 10:00pm
Sat Oct 25, 3:00pm - 10:00pm
Sun Oct 26, 5:00pm - 10:00pm
UPDATED:
Key Details
Property Type Single Family Home
Sub Type Single Family Detached
Listing Status Active
Purchase Type For Sale
Square Footage 2,948 sqft
Price per Sqft $381
Subdivision Canyons At Scenic Loop
MLS Listing ID 1897885
Style One Story
Bedrooms 4
Full Baths 3
HOA Fees $725/ann
Year Built 2024
Annual Tax Amount $2,766
Tax Year 2023
Lot Size 0.551 Acres
Acres 0.551
Property Sub-Type Single Family Detached
Property Description
Location
State TX
County Bexar
Area 1001
Rooms
Master Bathroom Tub/Shower Separate, Double Vanity
Master Bedroom DownStairs, Walk-In Closet, Ceiling Fan, Full Bath
Dining Room 13X15
Kitchen 20X13
Interior
Heating Central
Cooling One Central
Flooring Ceramic Tile, Vinyl
Inclusions Ceiling Fans, Washer Connection, Dryer Connection, Built-In Oven, Self-Cleaning Oven, Microwave Oven, Stove/Range, Gas Cooking, Disposal, Dishwasher, Garage Door Opener, Plumb for Water Softener
Exterior
Parking Features Three Car Garage
Pool None
Amenities Available Controlled Access
Roof Type Metal
Private Pool N
Building
Story 1
Foundation Slab
Sewer Aerobic Septic
Water Water System
Schools
Elementary Schools Sara B Mcandrew
Middle Schools Rawlinson
High Schools Clark
School District Northside
Others
Acceptable Financing Conventional, FHA, VA, TX Vet, Cash
Listing Terms Conventional, FHA, VA, TX Vet, Cash


Kimberly Habermehl
Tx Broker/Owner & FL Broker Assoc. | License ID: TX 449903, FL BK3393534





