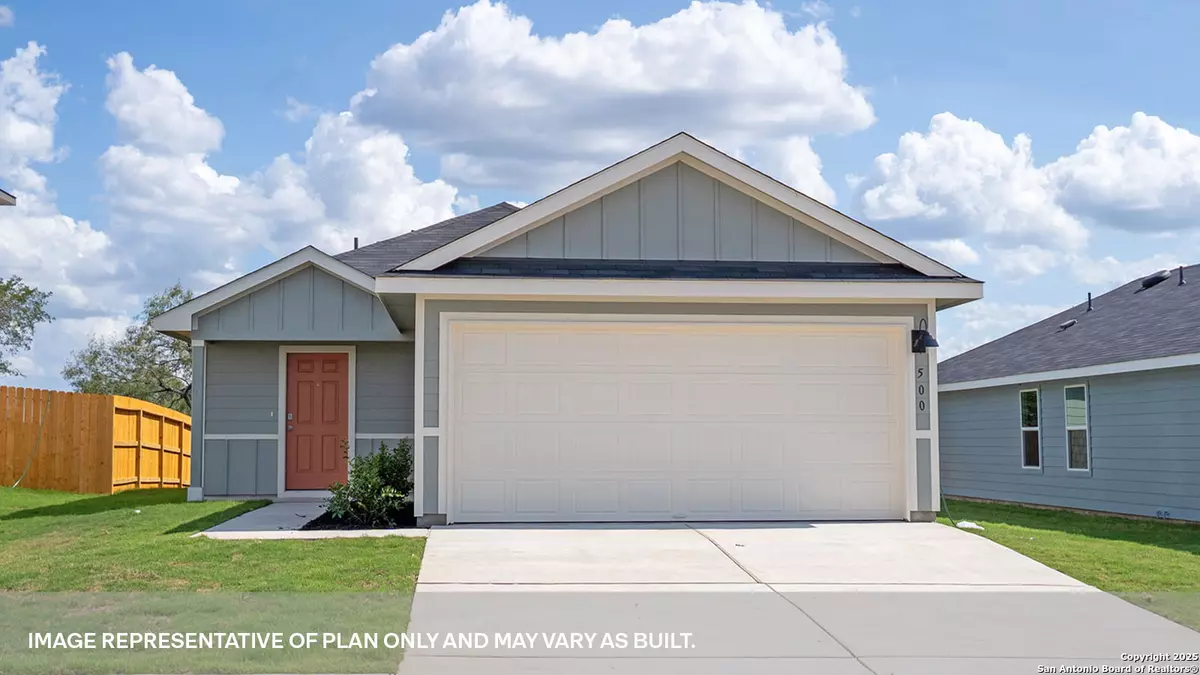
1010 INDIAN WAY Seguin, TX 78155
4 Beds
2 Baths
1,572 SqFt
Open House
Sat Oct 25, 5:00pm - 9:00pm
Sun Oct 26, 5:00pm - 9:00pm
Sat Nov 01, 5:00pm - 9:00pm
Sun Nov 02, 6:00pm - 10:00pm
UPDATED:
Key Details
Property Type Single Family Home
Sub Type Single Family Detached
Listing Status Active
Purchase Type For Sale
Square Footage 1,572 sqft
Price per Sqft $159
Subdivision Swenson Heights
MLS Listing ID 1899275
Style One Story
Bedrooms 4
Full Baths 2
HOA Fees $117/qua
Year Built 2025
Annual Tax Amount $2
Tax Year 2024
Lot Size 6,054 Sqft
Acres 0.139
Property Sub-Type Single Family Detached
Property Description
Location
State TX
County Guadalupe
Area 2707
Rooms
Family Room 16X13
Master Bathroom Shower Only, Single Vanity
Master Bedroom Walk-In Closet, Full Bath
Dining Room 14X10
Kitchen 10X11
Interior
Heating Central
Cooling One Central
Flooring Carpeting, Vinyl
Inclusions Washer Connection, Dryer Connection, Microwave Oven, Stove/Range, Disposal, Dishwasher, Smoke Alarm, Electric Water Heater, Carbon Monoxide Detector, City Garbage service
Exterior
Exterior Feature Double Pane Windows
Parking Features Two Car Garage, Attached
Pool None
Amenities Available None
Roof Type Composition
Private Pool N
Building
Story 1
Foundation Slab
Sewer City
Water City
Schools
Elementary Schools Navarro Elementary
Middle Schools Navarro
High Schools Navarro High
School District Navarro Isd
Others
Miscellaneous Under Construction,Cluster Mail Box
Acceptable Financing Conventional, FHA, VA, TX Vet, Cash
Listing Terms Conventional, FHA, VA, TX Vet, Cash
Virtual Tour https://mls.ricoh360.com/e7fd61e6-a4ef-4b72-b635-b78edda0f1ea


Kimberly Habermehl
Tx Broker/Owner & FL Broker Assoc. | License ID: TX 449903, FL BK3393534





