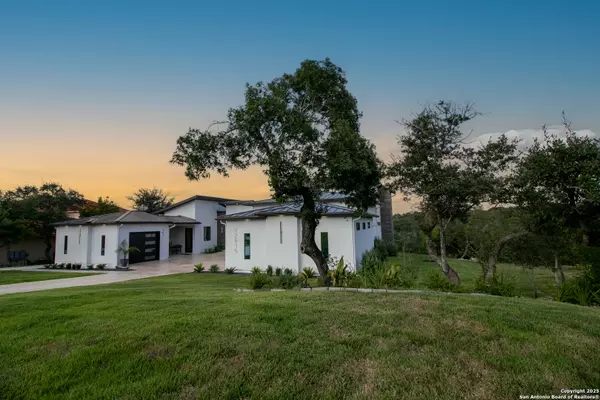
23610 Messina Cyn San Antonio, TX 78255
5 Beds
5 Baths
3,953 SqFt
UPDATED:
Key Details
Property Type Single Family Home
Sub Type Single Family Detached
Listing Status Active
Purchase Type For Sale
Square Footage 3,953 sqft
Price per Sqft $505
Subdivision Canyons At Scenic Loop
MLS Listing ID 1907316
Style Two Story,Contemporary
Bedrooms 5
Full Baths 5
HOA Fees $918/ann
Year Built 2023
Annual Tax Amount $19,586
Tax Year 2024
Lot Size 0.660 Acres
Acres 0.66
Property Sub-Type Single Family Detached
Property Description
Location
State TX
County Bexar
Area 1004
Rooms
Family Room 16X15
Master Bathroom Tub/Shower Separate, Separate Vanity, Garden Tub
Master Bedroom Split, DownStairs, Walk-In Closet, Ceiling Fan, Full Bath
Dining Room 16X14
Kitchen 15X14
Interior
Heating Central
Cooling Three+ Central
Flooring Ceramic Tile, Vinyl
Inclusions Ceiling Fans, Washer Connection, Dryer Connection, Cook Top, Built-In Oven, Microwave Oven, Gas Cooking, Refrigerator, Dishwasher, Water Softener (owned), Garage Door Opener, Plumb for Water Softener, Solid Counter Tops, Custom Cabinets
Exterior
Parking Features Four or More Car Garage, Detached, Attached
Pool In Ground Pool, Hot Tub
Amenities Available Controlled Access
Roof Type Metal
Private Pool Y
Building
Lot Description 1/2-1 Acre
Story 2
Foundation Slab
Sewer Septic
Water Water System
Schools
Elementary Schools Sara B Mcandrew
Middle Schools Rawlinson
High Schools Clark
School District Northside
Others
Acceptable Financing Conventional, VA, TX Vet, Cash
Listing Terms Conventional, VA, TX Vet, Cash


Kimberly Habermehl
Tx Broker/Owner & FL Broker Assoc. | License ID: TX 449903, FL BK3393534





