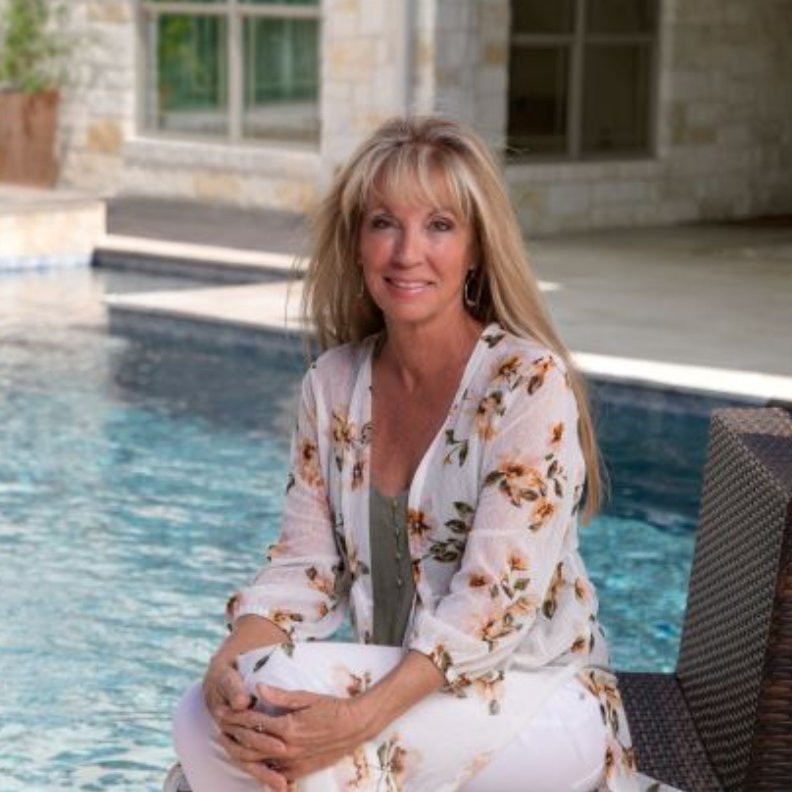
31014 Sunlight Bulverde, TX 78163
3 Beds
2 Baths
2,278 SqFt
UPDATED:
Key Details
Property Type Single Family Home
Sub Type Single Family Detached
Listing Status Active
Purchase Type For Sale
Square Footage 2,278 sqft
Price per Sqft $232
Subdivision Oak Village North
MLS Listing ID 1909214
Style One Story
Bedrooms 3
Full Baths 2
HOA Fees $15/ann
Year Built 1985
Annual Tax Amount $8,690
Tax Year 2024
Lot Size 1.043 Acres
Acres 1.043
Property Sub-Type Single Family Detached
Property Description
Location
State TX
County Comal
Area 1804
Rooms
Master Bathroom Tub/Shower Separate, Separate Vanity, Garden Tub
Master Bedroom DownStairs, Full Bath
Dining Room 13X12
Kitchen 17X14
Interior
Heating Central, 2 Units
Cooling Two Central
Flooring Carpeting, Ceramic Tile
Inclusions Ceiling Fans, Washer Connection, Dryer Connection, Cook Top, Built-In Oven, Microwave Oven, Refrigerator, Disposal, Dishwasher, Trash Compactor, Water Softener (owned), Garage Door Opener, Plumb for Water Softener, Smooth Cooktop
Exterior
Exterior Feature Patio Slab, Sprinkler System, Storage Building/Shed, Mature Trees, Glassed in Porch
Parking Features Two Car Garage
Pool None
Amenities Available Park/Playground, Sports Court
Roof Type Tile,Concrete
Private Pool N
Building
Lot Description Corner, 1 - 2 Acres, Mature Trees (ext feat), Level
Story 1
Foundation Slab
Sewer Septic
Schools
Elementary Schools Johnson Ranch
Middle Schools Smithson Valley
High Schools Smithson Valley
School District Comal
Others
Acceptable Financing Conventional, FHA, VA, TX Vet, Cash
Listing Terms Conventional, FHA, VA, TX Vet, Cash


Kimberly Habermehl
Tx Broker/Owner & FL Broker Assoc. | License ID: TX 449903, FL BK3393534





