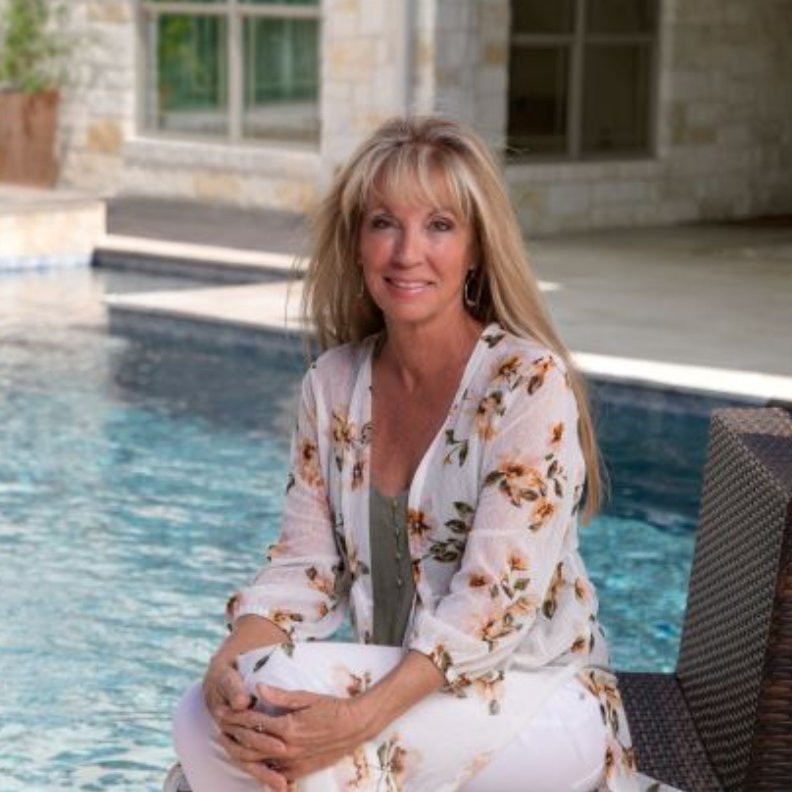1128 Hermitage CT Port Orange, FL 32129
2 Beds
2 Baths
1,882 SqFt
Open House
Sat Oct 25, 1:30pm - 3:30pm
Sat Oct 25, 2:00pm - 4:00pm
UPDATED:
Key Details
Property Type Single Family Home
Sub Type Single Family Residence
Listing Status Active
Purchase Type For Sale
Square Footage 1,882 sqft
Price per Sqft $153
MLS Listing ID 1218498
Style Ranch
Bedrooms 2
Full Baths 2
HOA Fees $50/mo
HOA Y/N Yes
Year Built 1985
Annual Tax Amount $1,064
Acres 0.1
Lot Dimensions 50x100
Property Sub-Type Single Family Residence
Source Daytona Beach Area Association of REALTORS®
Property Description
Location
State FL
County Volusia
Area 24 - Port Orange N Of Dunlawton, E Of 95
Direction West on Madeline to Right on Southwinds, Left on South Hampton, Left On Hermitage Ct. Home on Left
Region Port Orange
City Region Port Orange
Rooms
Primary Bedroom Level One
Dining Room true
Interior
Interior Features Breakfast Bar, Ceiling Fan(s), Entrance Foyer, Open Floorplan, Pantry, Primary Bathroom - Shower No Tub, Primary Downstairs, Split Bedrooms, Vaulted Ceiling(s), Walk-In Closet(s)
Heating Central, Electric
Cooling Central Air, Electric
Flooring Tile, Vinyl
Fireplaces Type Wood Burning
Fireplace Yes
Appliance Washer, Refrigerator, Electric Water Heater, Electric Range, Dryer, Disposal, Dishwasher
Heat Source Central, Electric
Laundry In Garage
Exterior
Parking Features Garage, Garage Door Opener
Garage Spaces 2.0
Utilities Available Cable Connected, Electricity Connected, Water Connected
Amenities Available Clubhouse, Playground, Pool, RV/Boat Storage
View Y/N Yes
View Trees/Woods
Roof Type Shingle
Porch Glass Enclosed
Total Parking Spaces 2
Garage Yes
Building
Lot Description Cul-De-Sac, Wooded
Faces West
Story 1
Foundation Slab
Water Public
Architectural Style Ranch
Structure Type Frame
New Construction No
Others
Pets Allowed Cats OK, Dogs OK, Yes
HOA Name Southwinds Homeowners Association
HOA Fee Include 50.0
Tax ID 6306-03-00-0070
Ownership Pamela R Shinn
Security Features Smoke Detector(s)
Acceptable Financing Cash, Conventional, FHA, VA Loan
Listing Terms Cash, Conventional, FHA, VA Loan
Special Listing Condition Standard
Pets Allowed Cats OK, Dogs OK, Yes

Kimberly Habermehl
Tx Broker/Owner & FL Broker Assoc. | License ID: TX 449903, FL BK3393534





