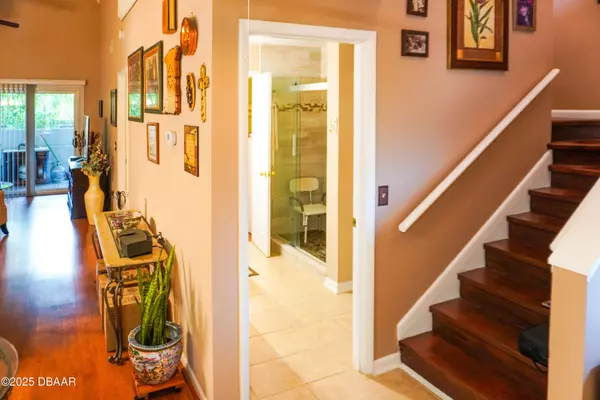3530 Forest Branch DR Port Orange, FL 32129
3 Beds
2 Baths
1,244 SqFt
UPDATED:
Key Details
Property Type Single Family Home
Sub Type Single Family Residence
Listing Status Active
Purchase Type For Sale
Square Footage 1,244 sqft
Price per Sqft $192
MLS Listing ID 1218607
Style Other
Bedrooms 3
Full Baths 2
HOA Fees $90/mo
HOA Y/N Yes
Year Built 1988
Annual Tax Amount $659
Acres 0.06
Property Sub-Type Single Family Residence
Source Daytona Beach Area Association of REALTORS®
Property Description
Don't miss this incredible opportunity to own a move-in ready townhome just minutes from world-famous Daytona Beach, the International Speedway, and Daytona Beach International Airport. This well-maintained home features a *brand new tile roof*, hurricane impact windows and doors, and new flooring throughout. Enjoy the charm of chapel-style ceilings, an abundance of storage space, and a newer in-unit laundry setup for added convenience. The kitchen boasts newer appliances, making it perfect for daily living or entertaining. Whether you're looking for a primary residence, vacation getaway, or investment property—this one checks all the boxes!
Location
State FL
County Volusia
Area 24 - Port Orange N Of Dunlawton, E Of 95
Direction From I-95 (Dunlawton) head East, turn left on Clyde Morris, turn left onto Forest Branch.
Region Port Orange
City Region Port Orange
Rooms
Primary Bedroom Level Two
Interior
Interior Features Breakfast Bar, Ceiling Fan(s), Eat-in Kitchen, Entrance Foyer, Primary Bathroom - Shower No Tub, Primary Downstairs, Vaulted Ceiling(s), Walk-In Closet(s)
Heating Central, Electric
Cooling Central Air, Electric
Flooring Carpet, Tile, Wood
Appliance Washer, Refrigerator, Microwave, Freezer, Electric Range, Electric Oven, Dryer, Disposal, Dishwasher, Convection Oven
Heat Source Central, Electric
Laundry In Unit
Exterior
Exterior Feature Impact Windows
Parking Features Additional Parking, Guest
Fence Back Yard
Utilities Available Cable Available, Cable Connected, Sewer Connected, Water Connected
View Y/N Yes
View Trees/Woods
Roof Type Tile
Porch Front Porch, Patio, Rear Porch, Screened
Garage No
Building
Faces East
Story 2
Foundation Block
Sewer Public Sewer
Water Public
Architectural Style Other
Structure Type Block,Concrete,Stucco
New Construction No
Schools
Elementary Schools South Daytona
Middle Schools Silver Sands
High Schools Atlantic
Others
Pets Allowed Cats OK, Dogs OK, Size Limit
HOA Fee Include 90.0
Tax ID 5331-10-00-0660
Ownership Undisclosed
Acceptable Financing Cash, Conventional, FHA, VA Loan
Listing Terms Cash, Conventional, FHA, VA Loan
Special Listing Condition Standard
Pets Allowed Cats OK, Dogs OK, Size Limit

Kimberly Habermehl
Tx Broker/Owner & FL Broker Assoc. | License ID: TX 449903, FL BK3393534





