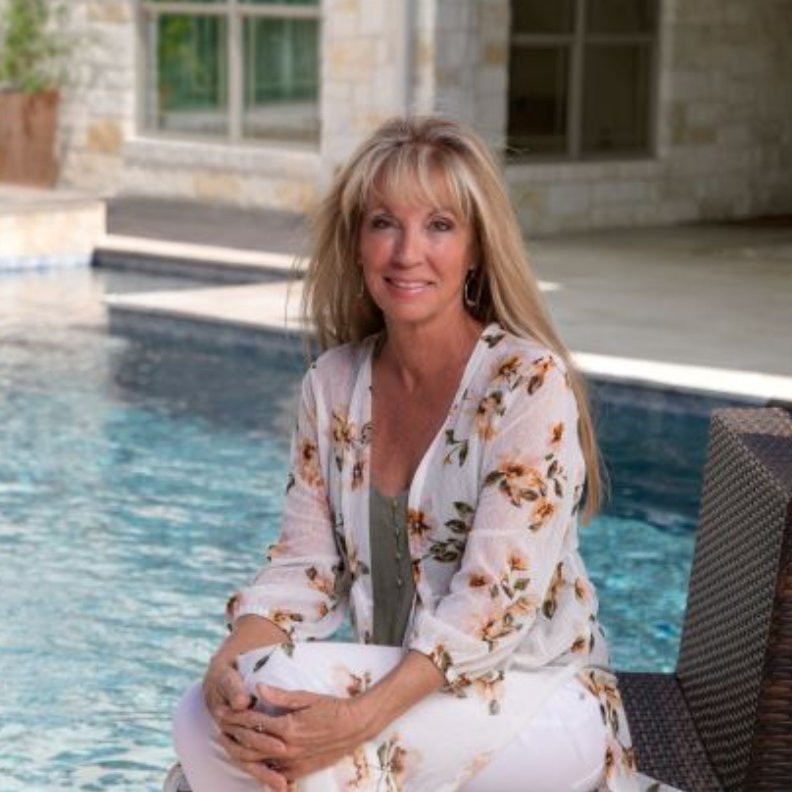
1427 County Road 323 Adkins, TX 78101
3 Beds
4 Baths
3,114 SqFt
UPDATED:
Key Details
Property Type Single Family Home
Sub Type Single Family Detached
Listing Status Active
Purchase Type For Sale
Square Footage 3,114 sqft
Price per Sqft $199
MLS Listing ID 1914279
Style One Story
Bedrooms 3
Full Baths 3
Half Baths 1
Year Built 2019
Annual Tax Amount $9,262
Tax Year 2024
Lot Size 2.000 Acres
Acres 2.0
Property Sub-Type Single Family Detached
Property Description
Location
State TX
County Wilson
Area 2800
Rooms
Master Bathroom Tub/Shower Separate, Separate Vanity, Garden Tub
Master Bedroom Walk-In Closet, Ceiling Fan, Full Bath
Dining Room 16X12
Kitchen 12X29
Interior
Heating Central
Cooling One Central
Flooring Carpeting, Ceramic Tile
Inclusions Ceiling Fans, Washer Connection, Dryer Connection, Cook Top, Built-In Oven, Microwave Oven, Stove/Range, Refrigerator, Disposal, Dishwasher, Water Softener (owned), Smoke Alarm, Electric Water Heater, Garage Door Opener, Custom Cabinets
Exterior
Exterior Feature Patio Slab, Covered Patio, Has Gutters
Parking Features Two Car Garage, Attached, Converted Garage, Side Entry
Pool None
Amenities Available None
Roof Type Composition
Private Pool N
Building
Lot Description 2 - 5 Acres, Mature Trees (ext feat), Level
Faces East,South
Story 1
Foundation Slab
Sewer Aerobic Septic
Water Private Well
Schools
Elementary Schools La Vernia
Middle Schools La Vernia
High Schools La Vernia
School District La Vernia Isd.
Others
Acceptable Financing Conventional, FHA, VA, TX Vet, Cash
Listing Terms Conventional, FHA, VA, TX Vet, Cash
Virtual Tour https://www.zillow.com/view-imx/b6ffabac-d517-4681-a167-63aedf091a8f?setAttribution=mls&wl=true&initialViewType=pano&utm_source=dashboard


Kimberly Habermehl
Tx Broker/Owner & FL Broker Assoc. | License ID: TX 449903, FL BK3393534





