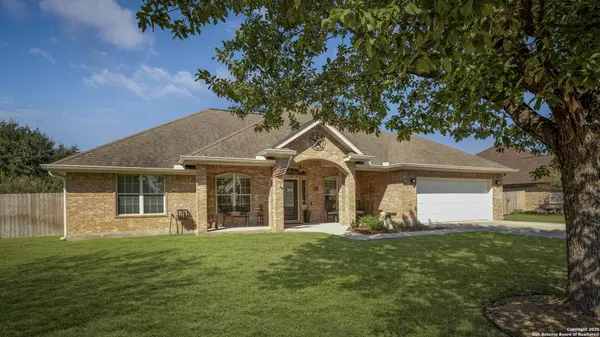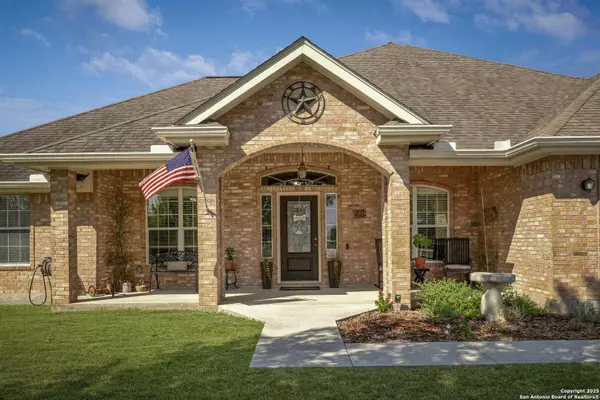
4844 Prairie Smt Seguin, TX 78155
3 Beds
2 Baths
2,411 SqFt
UPDATED:
Key Details
Property Type Single Family Home
Sub Type Single Family Detached
Listing Status Active
Purchase Type For Sale
Square Footage 2,411 sqft
Price per Sqft $228
Subdivision The Summit
MLS Listing ID 1916055
Style One Story,Traditional
Bedrooms 3
Full Baths 2
HOA Fees $300/ann
Year Built 2006
Annual Tax Amount $6,823
Tax Year 2025
Lot Size 0.500 Acres
Acres 0.5
Property Sub-Type Single Family Detached
Property Description
Location
State TX
County Guadalupe
Area 2707
Rooms
Master Bathroom Tub/Shower Separate, Double Vanity, Garden Tub
Master Bedroom Walk-In Closet, Multi-Closets, Ceiling Fan, Full Bath
Dining Room 15X9
Kitchen 14X10
Interior
Heating Central
Cooling One Central
Flooring Carpeting, Ceramic Tile
Inclusions Ceiling Fans, Chandelier, Washer Connection, Dryer Connection, Microwave Oven, Stove/Range, Disposal, Dishwasher, Ice Maker Connection, Water Softener (owned), Smoke Alarm, Electric Water Heater, Garage Door Opener, Plumb for Water Softener
Exterior
Exterior Feature Covered Patio, Privacy Fence, Sprinkler System, Storage Building/Shed, Has Gutters
Parking Features Two Car Garage, Attached, Oversized
Pool None
Amenities Available None
Roof Type Composition
Private Pool N
Building
Faces East
Story 1
Foundation Slab
Sewer Septic
Schools
Elementary Schools Navarro Elementary
Middle Schools Navarro
High Schools Navarro High
School District Navarro Isd
Others
Miscellaneous No City Tax
Acceptable Financing Conventional, FHA, VA, Cash
Listing Terms Conventional, FHA, VA, Cash
Virtual Tour https://vtour.craigmac.tv/e/7LGnbvL


Kimberly Habermehl
Tx Broker/Owner & FL Broker Assoc. | License ID: TX 449903, FL BK3393534





