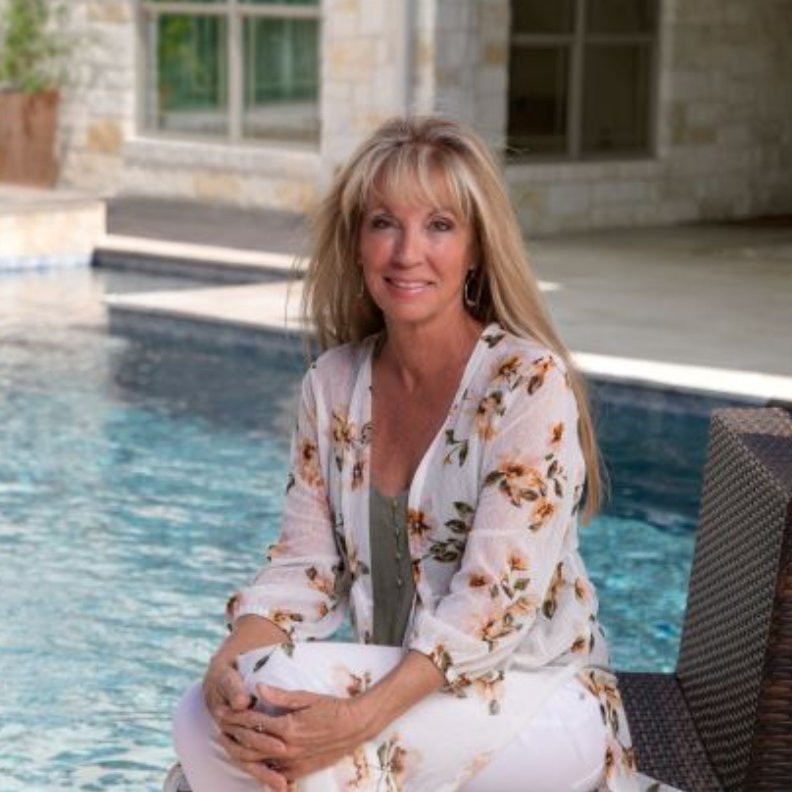
1617 Cullanne Park Bulverde, TX 78163
4 Beds
3 Baths
2,638 SqFt
UPDATED:
Key Details
Property Type Single Family Home
Sub Type Single Family Detached
Listing Status Active
Purchase Type For Sale
Square Footage 2,638 sqft
Price per Sqft $181
Subdivision Ventana
MLS Listing ID 1916649
Style Two Story,Traditional
Bedrooms 4
Full Baths 3
HOA Fees $600/ann
Year Built 2022
Annual Tax Amount $12,274
Tax Year 2024
Lot Size 7,143 Sqft
Acres 0.164
Property Sub-Type Single Family Detached
Property Description
Location
State TX
County Comal
Area 2601
Rooms
Family Room 16X16
Master Bathroom Tub/Shower Separate, Double Vanity, Garden Tub
Master Bedroom DownStairs
Kitchen 11X13
Interior
Heating Central
Cooling One Central
Flooring Carpeting, Vinyl
Inclusions Ceiling Fans, Washer Connection, Dryer Connection, Cook Top, Built-In Oven, Self-Cleaning Oven, Microwave Oven, Stove/Range, Gas Cooking, Disposal, Dishwasher, Ice Maker Connection, Water Softener (owned), Vent Fan, Smoke Alarm, Gas Water Heater, Plumb for Water Softener, Solid Counter Tops
Exterior
Exterior Feature Covered Patio, Privacy Fence, Sprinkler System, Double Pane Windows
Parking Features Two Car Garage, Attached
Pool None
Amenities Available Pool, Clubhouse, Park/Playground
Roof Type Composition
Private Pool N
Building
Story 2
Foundation Slab
Sewer Sewer System
Water Water System
Schools
Elementary Schools Rahe Bulverde Elementary
Middle Schools Spring Branch
High Schools Smithson Valley
School District Comal
Others
Miscellaneous As-Is
Acceptable Financing Conventional, FHA, VA, TX Vet, Cash
Listing Terms Conventional, FHA, VA, TX Vet, Cash


Kimberly Habermehl
Tx Broker/Owner & FL Broker Assoc. | License ID: TX 449903, FL BK3393534





