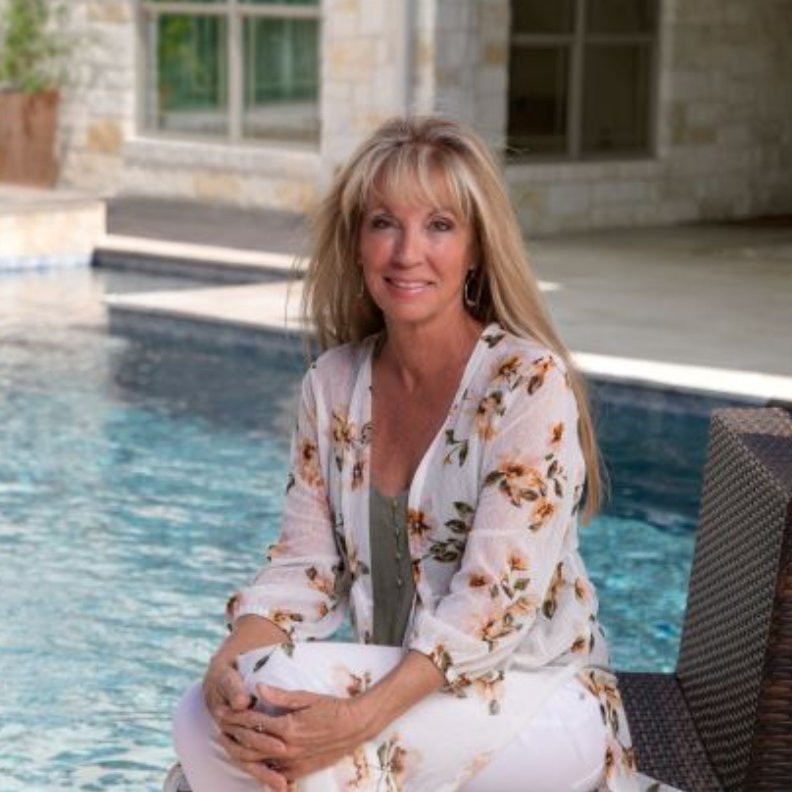
260 Blacktail DR New Braunfels, TX 78130
3 Beds
3 Baths
2,237 SqFt
UPDATED:
Key Details
Property Type Single Family Home
Sub Type Single Family Residence
Listing Status Active
Purchase Type For Sale
Square Footage 2,237 sqft
Price per Sqft $156
Subdivision Deer Crest Un 1
MLS Listing ID 595953
Style Traditional
Bedrooms 3
Full Baths 3
Construction Status Resale
HOA Fees $500/ann
HOA Y/N Yes
Year Built 2021
Lot Size 4,791 Sqft
Acres 0.11
Property Sub-Type Single Family Residence
Property Description
The main level offers an open living/dining/kitchen setup anchored by a wood-burning fireplace. The kitchen features granite countertops, stainless steel appliances, and a water filtration system. The laundry room is also down with interior access to the attached garage — complete with built-in shelving.
Upstairs, the oversized primary suite includes a walk-in closet, dual vanities, a shower/tub combo with a deep garden soaking tub. The secondary bedroom has two walk-in closets, the third bedroom sits across from the second full bath, and a generous loft completes the level.
Thoughtful upgrades continue outdoors: extended concrete walkways along the driveway and side yard for easy trash bin roll-out, an extended back patio, adorable storage shed, owned water softener, tinted windows for energy efficiency, plus no direct back neighbors — just an alley buffer for added privacy. Washer & dryer convey; refrigerator negotiable.
Community perks include a pool, playground, and walking trails within walking distance. Prime location near shopping, dining, and entertainment — with Topgolf and Costco coming soon to this area. Gently lived-in and exceptionally maintained — tour this home today! Take a video tour here: https://youtu.be/Ol_QBQ8WQM8
Location
State TX
County Guadalupe
Community Playground, Trails/Paths, Community Pool, Sidewalks
Interior
Interior Features Attic, Ceiling Fan(s), Double Vanity, Home Office, Multiple Living Areas, Open Floorplan, Recessed Lighting, Storage, Tub Shower, Upper Level Primary, Walk-In Closet(s), Breakfast Bar, Granite Counters, Kitchen/Family Room Combo, Kitchen/Dining Combo, Pantry
Heating Central, Electric
Cooling Central Air, Electric, 1 Unit
Flooring Carpet, Laminate
Fireplaces Number 1
Fireplaces Type Living Room, Wood Burning
Fireplace Yes
Appliance Dishwasher, Electric Range, Electric Water Heater, Disposal, Multiple Water Heaters, Vented Exhaust Fan, Some Electric Appliances, Microwave, Water Softener Owned
Laundry Washer Hookup, Electric Dryer Hookup, Inside, Main Level, Laundry Room
Exterior
Exterior Feature Porch, Patio, Private Yard
Parking Features Attached, Door-Single, Garage Faces Front, Garage, Garage Door Opener
Garage Spaces 2.0
Fence Back Yard, Gate, Privacy, Wood
Pool Community, Fenced, In Ground
Community Features Playground, Trails/Paths, Community Pool, Sidewalks
Utilities Available Electricity Available, Underground Utilities
View Y/N No
Water Access Desc Community/Coop
View None
Roof Type Composition,Shingle
Porch Covered, Patio, Porch
Building
Lot Description City Lot, Level, < 1/4 Acre
Entry Level Two
Foundation Slab
Water Community/Coop
Architectural Style Traditional
Level or Stories Two
Additional Building Outbuilding
Construction Status Resale
Schools
Elementary Schools Clear Spring Elementary
Middle Schools Canyon Middle School
High Schools Canyon High School
School District Comal Isd
Others
HOA Name Spectrum
Tax ID 176905
Security Features Smoke Detector(s)
Acceptable Financing Cash, Conventional, FHA, VA Loan
Listing Terms Cash, Conventional, FHA, VA Loan


Kimberly Habermehl
Tx Broker/Owner & FL Broker Assoc. | License ID: TX 449903, FL BK3393534





