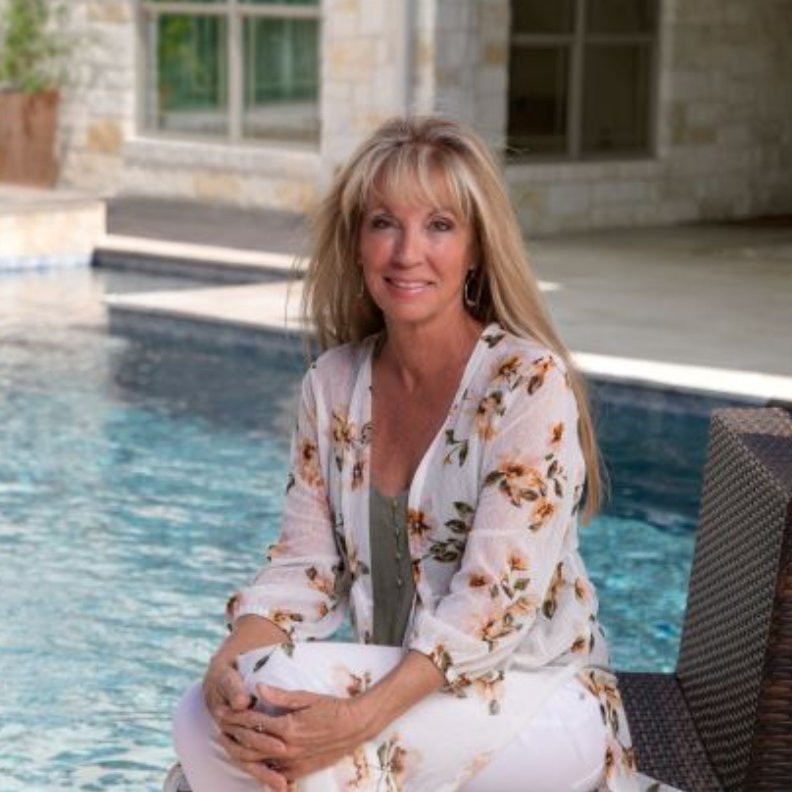
8608 Shady Gate Boerne, TX 78015
4 Beds
4 Baths
3,045 SqFt
UPDATED:
Key Details
Property Type Single Family Home
Sub Type Single Family Detached
Listing Status Active
Purchase Type For Sale
Square Footage 3,045 sqft
Price per Sqft $256
Subdivision Front Gate
MLS Listing ID 1917643
Style Contemporary,One Story,Texas Hill Country
Bedrooms 4
Full Baths 3
Half Baths 1
HOA Fees $159/qua
Year Built 2023
Annual Tax Amount $13,078
Tax Year 2024
Lot Size 9,583 Sqft
Acres 0.22
Property Sub-Type Single Family Detached
Property Description
Location
State TX
County Bexar
Area 2601
Rooms
Family Room 18X17
Master Bathroom Double Vanity, Separate Vanity, Tub/Shower Separate
Master Bedroom DownStairs
Dining Room 13X10
Kitchen 10X12
Interior
Heating Central
Cooling One Central
Flooring Carpeting, Ceramic Tile, Wood
Inclusions Built-In Oven, Carbon Monoxide Detector, Ceiling Fans, Chandelier, City Garbage service, Cook Top, Dishwasher, Disposal, Dryer Connection, Garage Door Opener, Gas Cooking, Gas Water Heater, Ice Maker Connection, Microwave Oven, Plumb for Water Softener, Self-Cleaning Oven, Smoke Alarm, Solid Counter Tops, Vent Fan, Washer Connection
Exterior
Parking Features Attached, Tandem, Three Car Garage
Pool None
Amenities Available Controlled Access, Park/Playground
Roof Type Composition
Private Pool N
Building
Story 1
Foundation Slab
Sewer Sewer System
Water Water System
Schools
Elementary Schools Van Raub
Middle Schools Boerne Middle S
High Schools Champion
School District Boerne
Others
Acceptable Financing Conventional, VA, Cash, Investors OK, Other
Listing Terms Conventional, VA, Cash, Investors OK, Other
Virtual Tour https://www.zillow.com/view-imx/c36f7305-008e-4fc6-83cc-1906dff1dd9a?wl=true&setAttribution=mls&initialViewType=pano


Kimberly Habermehl
Tx Broker/Owner & FL Broker Assoc. | License ID: TX 449903, FL BK3393534





