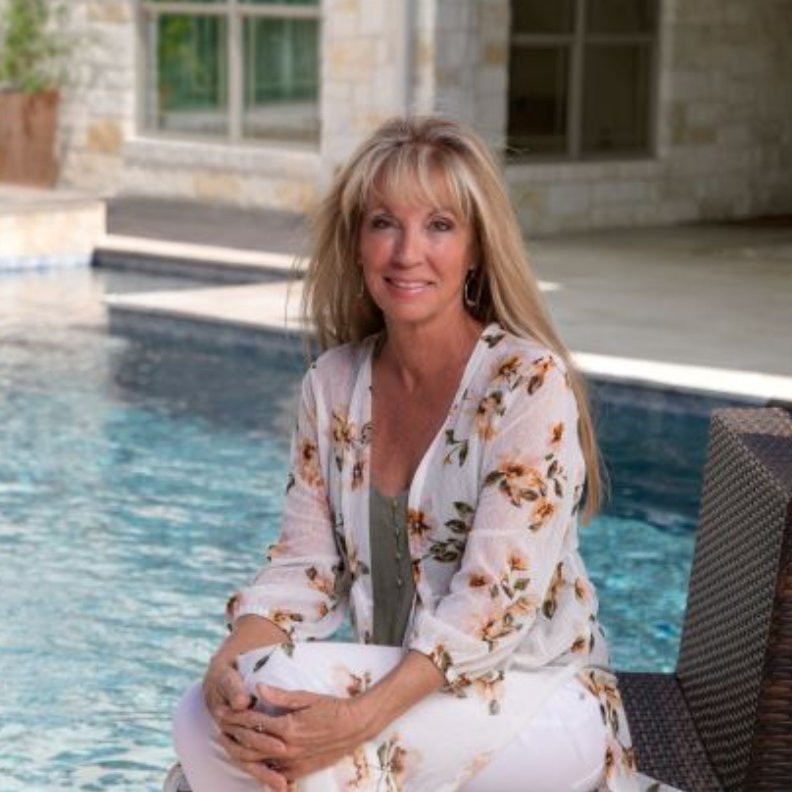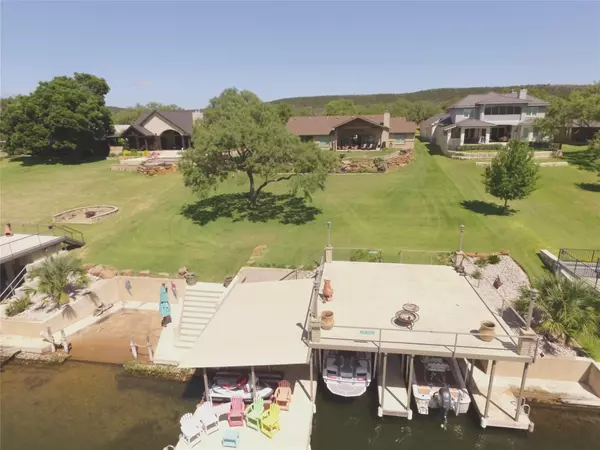
Address not disclosed Burnet, TX 78611
4 Beds
5 Baths
3,893 SqFt
UPDATED:
Key Details
Property Type Single Family Home
Sub Type Single Family Residence
Listing Status Active
Purchase Type For Sale
Square Footage 3,893 sqft
Price per Sqft $775
Subdivision Sendera Ridge
MLS Listing ID 3585976
Bedrooms 4
Full Baths 5
HOA Fees $800/ann
HOA Y/N Yes
Year Built 2016
Annual Tax Amount $13,800
Tax Year 2025
Lot Size 1.128 Acres
Acres 1.128
Lot Dimensions 115x440
Property Sub-Type Single Family Residence
Source actris
Property Description
Location
State TX
County Llano
Area Ll
Rooms
Main Level Bedrooms 4
Interior
Interior Features Ceiling-High, Tray Ceiling(s), Granite Counters, Entrance Foyer, Kitchen Island, Low Flow Plumbing Fixtures, Multiple Living Areas, No Interior Steps, Open Floorplan, Pantry, Primary Bedroom on Main, Walk-In Closet(s), Wet Bar
Heating Central, Electric
Cooling Central Air, Zoned
Flooring Carpet, Tile, Wood
Fireplaces Number 1
Fireplaces Type Family Room
Fireplace Y
Appliance Bar Fridge, Built-In Electric Oven, Built-In Electric Range, Built-In Oven(s), Dishwasher, Disposal, Electric Cooktop, Microwave, Electric Water Heater, Tankless Water Heater, Water Softener Owned
Exterior
Exterior Feature Boat Dock - Private, RV Hookup
Garage Spaces 3.0
Fence None
Pool None
Community Features BBQ Pit/Grill, Fishing, Gated, Lake
Utilities Available Underground Utilities
Waterfront Description Lake Front
View Hill Country, Lake
Roof Type Asbestos Shingle,Metal
Accessibility See Remarks
Porch Covered, Deck
Total Parking Spaces 8
Private Pool No
Building
Lot Description Cul-De-Sac, Gentle Sloping, Landscaped, Sprinkler - Automatic, Xeriscape
Faces Southeast
Foundation Slab
Sewer Engineered Septic
Water Private
Level or Stories One
Structure Type HardiPlank Type,Masonry – Partial
New Construction No
Schools
Elementary Schools Burnet
Middle Schools Burnet (Burnet Isd)
High Schools Burnet
School District Burnetconsisd
Others
HOA Fee Include Common Area Maintenance,Insurance,Trash
Restrictions Covenant
Ownership Fee-Simple
Acceptable Financing Cash, Conventional
Tax Rate 1.13
Listing Terms Cash, Conventional
Special Listing Condition Standard

Kimberly Habermehl
Tx Broker/Owner & FL Broker Assoc. | License ID: TX 449903, FL BK3393534





