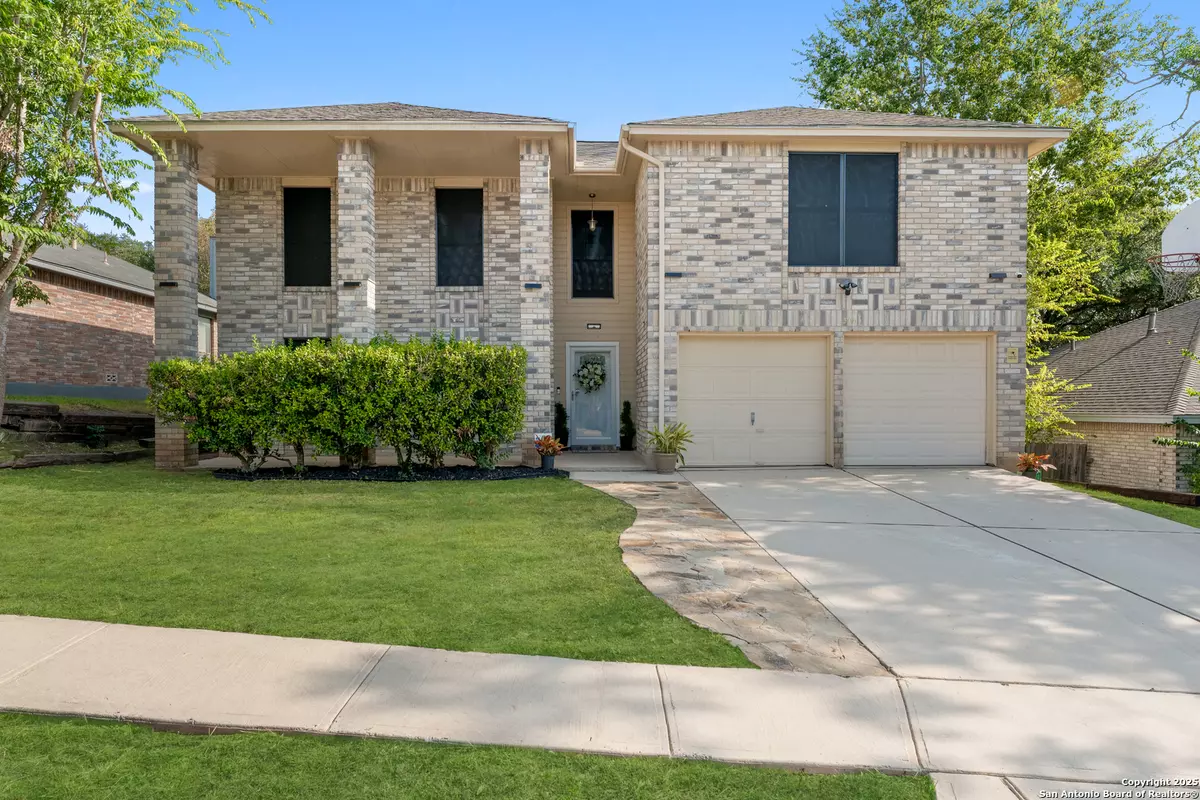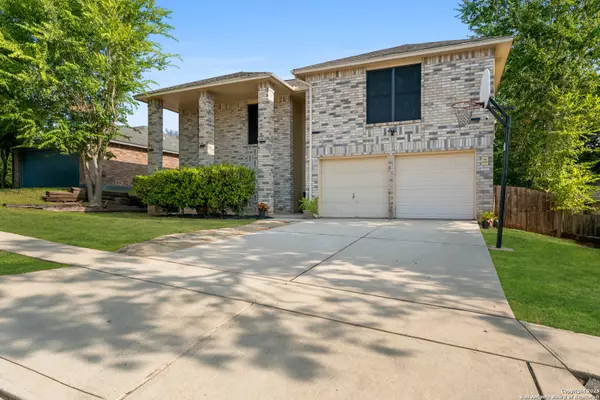
11306 Forest Gleam Live Oak, TX 78233
4 Beds
3 Baths
2,291 SqFt
UPDATED:
Key Details
Property Type Single Family Home
Sub Type Single Family Detached
Listing Status Active
Purchase Type For Sale
Square Footage 2,291 sqft
Price per Sqft $154
Subdivision Woodcrest
MLS Listing ID 1918440
Style Two Story
Bedrooms 4
Full Baths 2
Half Baths 1
Year Built 1988
Annual Tax Amount $6,982
Tax Year 2025
Lot Size 7,753 Sqft
Acres 0.178
Property Sub-Type Single Family Detached
Property Description
Location
State TX
County Bexar
Area 1600
Rooms
Master Bathroom Tub/Shower Separate, Double Vanity, Garden Tub
Master Bedroom DownStairs, Walk-In Closet, Ceiling Fan, Full Bath
Dining Room 12X11
Kitchen 14X8
Interior
Heating Central
Cooling One Central
Flooring Carpeting, Ceramic Tile, Laminate
Inclusions Ceiling Fans, Washer Connection, Dryer Connection, Microwave Oven, Stove/Range, Dishwasher, Security System (Owned)
Exterior
Parking Features Two Car Garage
Pool In Ground Pool
Amenities Available None
Roof Type Composition
Private Pool Y
Building
Story 2
Foundation Slab
Sewer City
Water Water System, City
Schools
Elementary Schools Royal Ridge
Middle Schools White Ed
High Schools Roosevelt
School District North East I.S.D.
Others
Acceptable Financing Conventional, FHA, VA, Cash
Listing Terms Conventional, FHA, VA, Cash


Kimberly Habermehl
Tx Broker/Owner & FL Broker Assoc. | License ID: TX 449903, FL BK3393534





